Modern 3-Bedroom Home with Workspace & Deck, 30+ Day Stays
Discover a newly built single-family home designed for extended stays of 30 days or more. Offering modern amenities and flexible living spaces, this home provides comfort, convenience, and privacy for guests seeking a temporary residence in Asheville—whether for work, relocation, or long-term leisure. With a fully equipped kitchen, dedicated workspace, multiple bedrooms and bathrooms, and relaxing outdoor areas, this property meets the needs of traveling professionals, families in transition, and long-term vacationers.
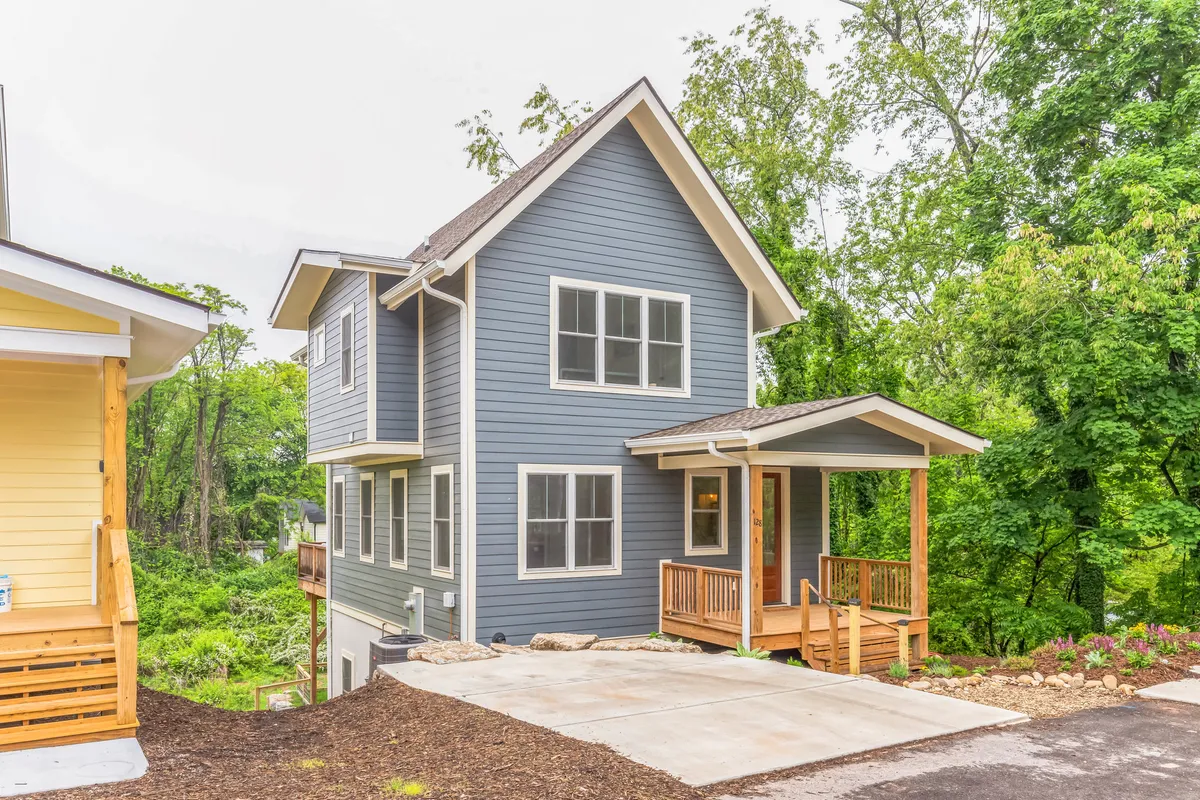
Brand new construction, 30+ day minimum stay, three bedrooms with multiple baths, dedicated workspace with monitor and printer, large deck overlooking ravine.
Open-Concept Gathering Space
Features
- • Open living and dining area
- • Contemporary furnishings
- • Large deck with ravine views
- • Natural light
- • Connects to kitchen
- • Direct access to deck
Step into the heart of the home where modern comfort meets connection. The expansive open living and dining area welcomes you with abundant natural light, contemporary furnishings, and a seamless flow—perfect for family meals, movie nights, or lively conversations. Just beyond, the spacious deck invites you to enjoy Asheville’s sunshine and tranquil ravine views, ideal for morning coffee or unwinding at sunset. This central hub fosters togetherness and relaxation, whether you’re hosting loved ones or enjoying quiet evenings in.
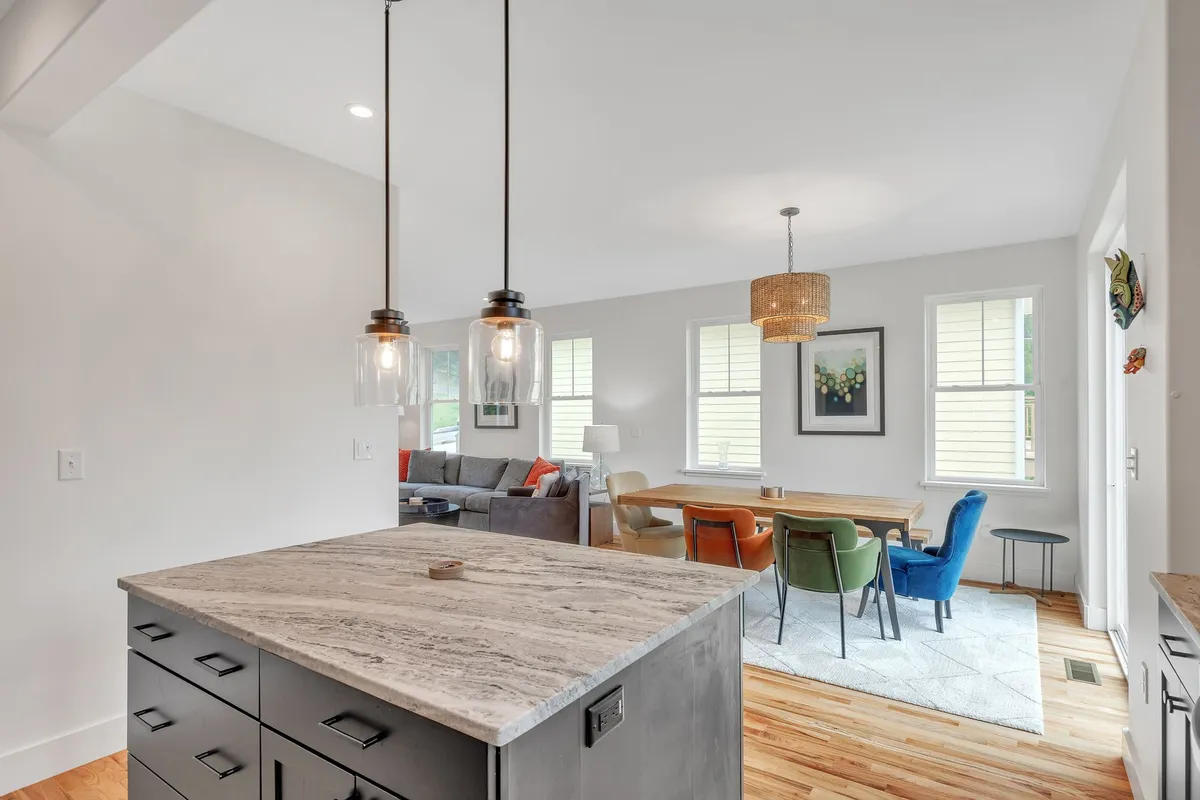
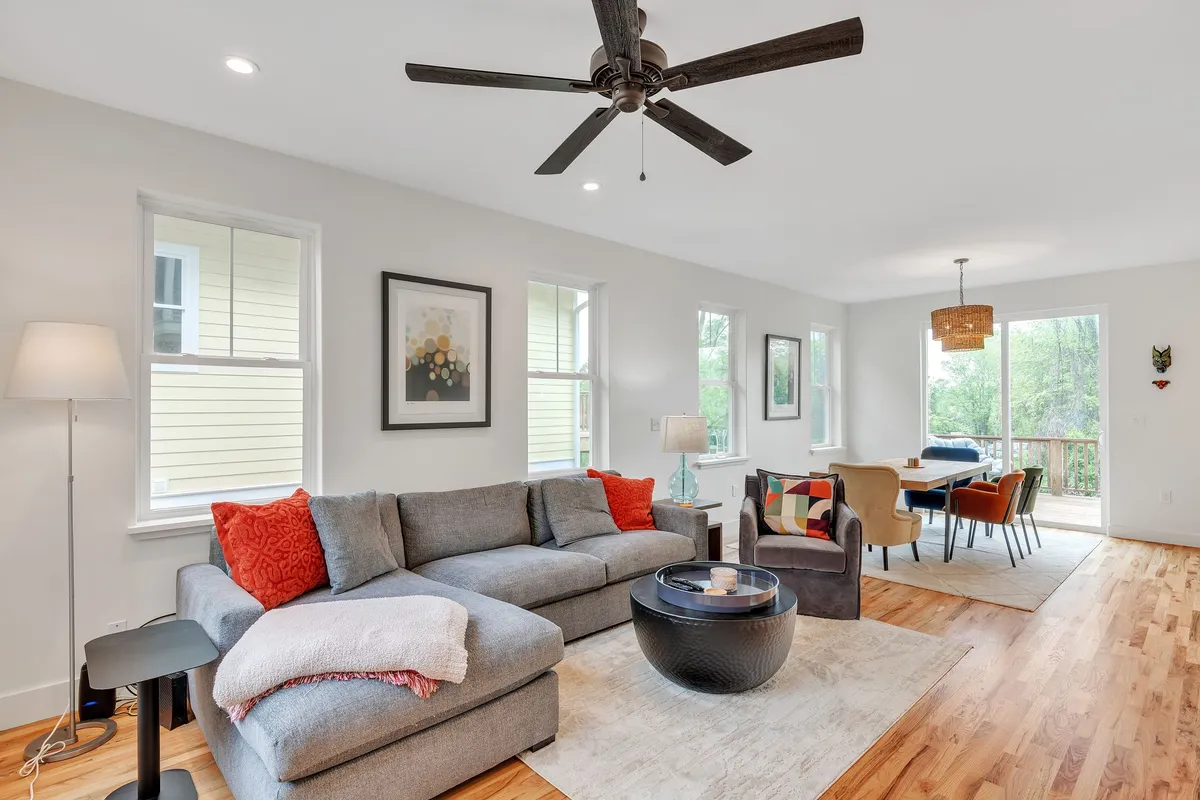
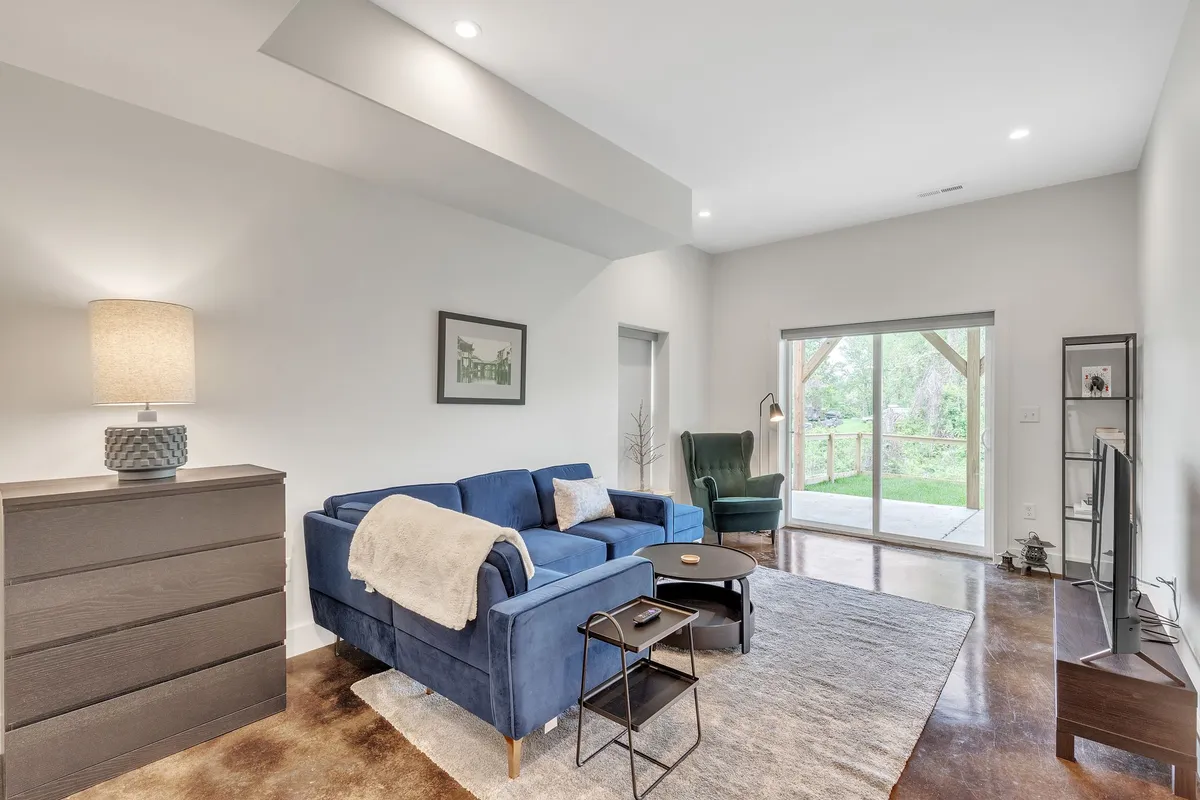
Chef-Ready Modern Kitchen
Features
- • Modern appliances
- • Ample prep space
- • Full cookware suite
- • Open to living and dining area
Unleash your inner chef in a contemporary kitchen designed for both quick bites and gourmet feasts. Outfitted with brand-new appliances, ample prep space, and a full suite of cookware, this kitchen supports everything from daily family meals to special dinner parties. Its open sightlines connect seamlessly with the living and dining areas, so you never miss a moment of the action.
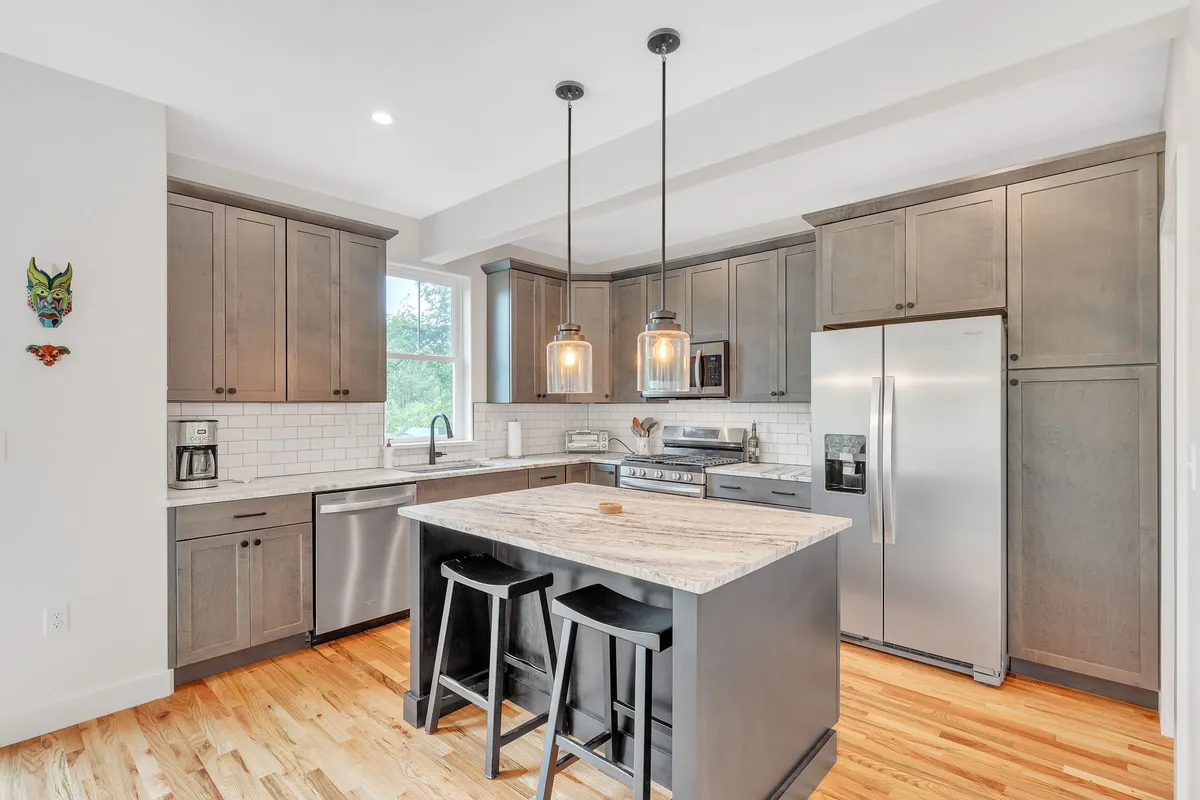
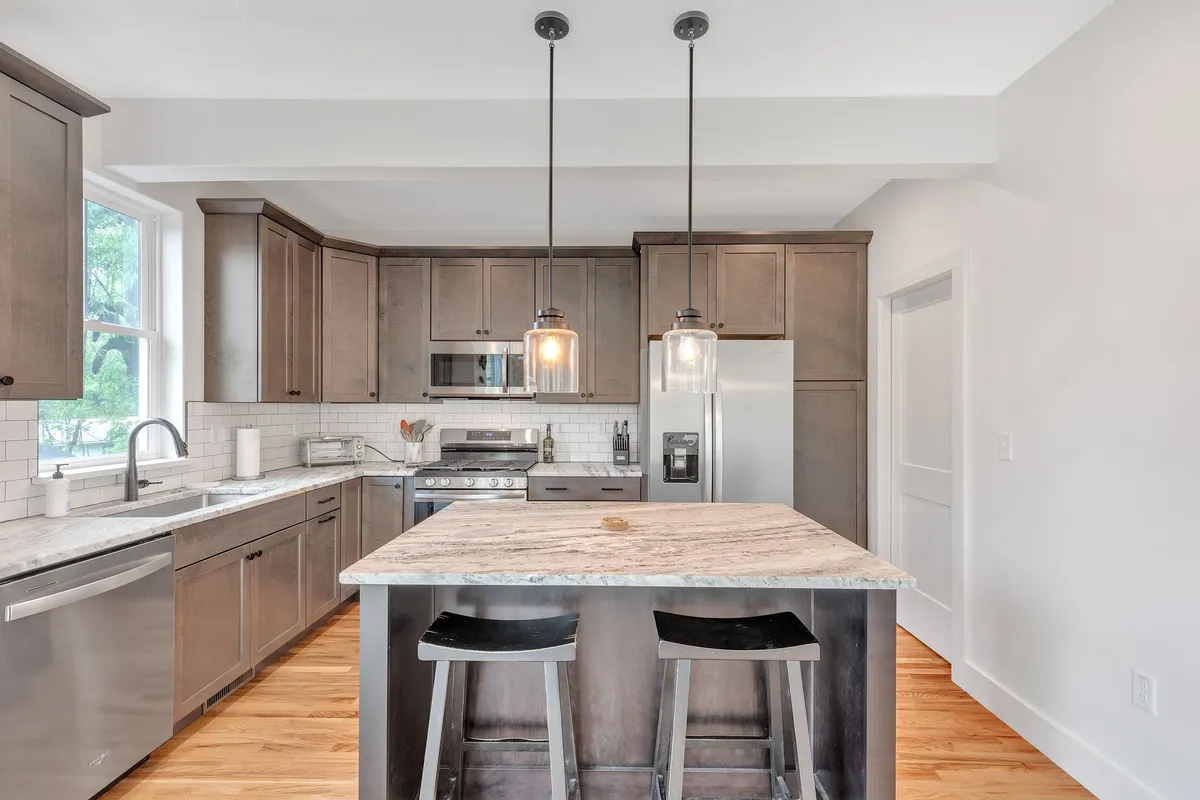
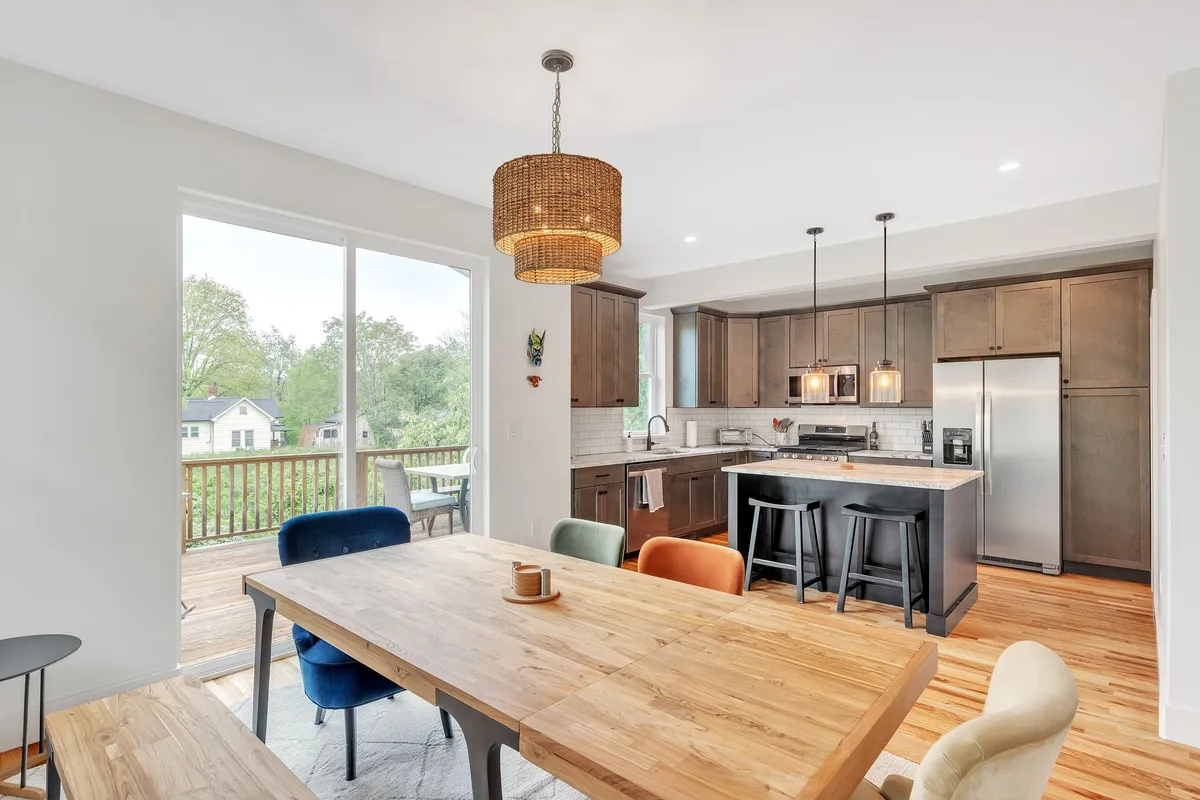
Private Retreats for Rest and Renewal
Features
- • Three bedrooms: king, queen, twin-over-full bunk
- • Two full bathrooms upstairs
- • Full bath downstairs
- • Half bath on main level
- • Bedrooms connect to main living areas
- • Downstairs suite adjacent to family room
Upstairs, discover two peaceful bedrooms—one offering a queen bed and the other a twin-over-full bunk bed—plus two bathrooms for added convenience. Each space promises comfort and privacy, enhanced by thoughtful touches and modern amenities. Downstairs, a king bedroom with a nearby family room and a full bath creates a flexible suite ideal for guests or additional family members. For extra convenience, a half bath is also located on the main level. These arrangements support both togetherness and personal space throughout your extended stay.
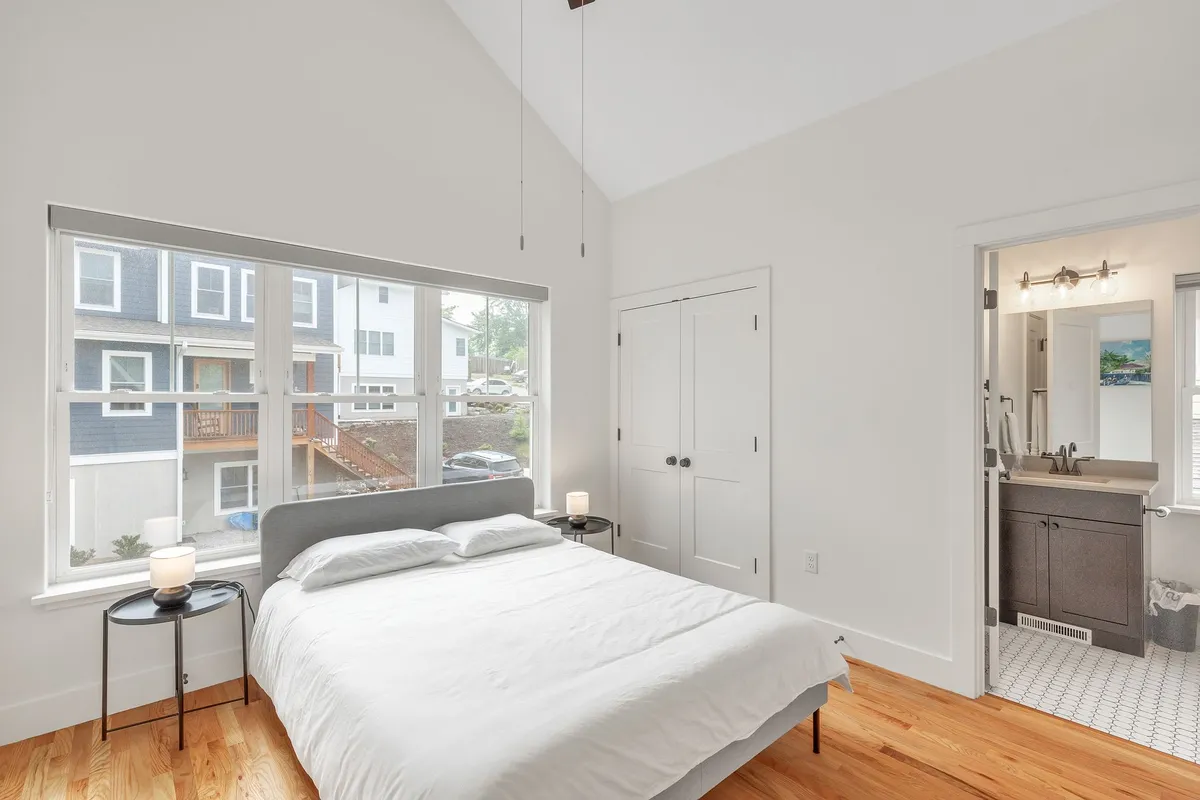
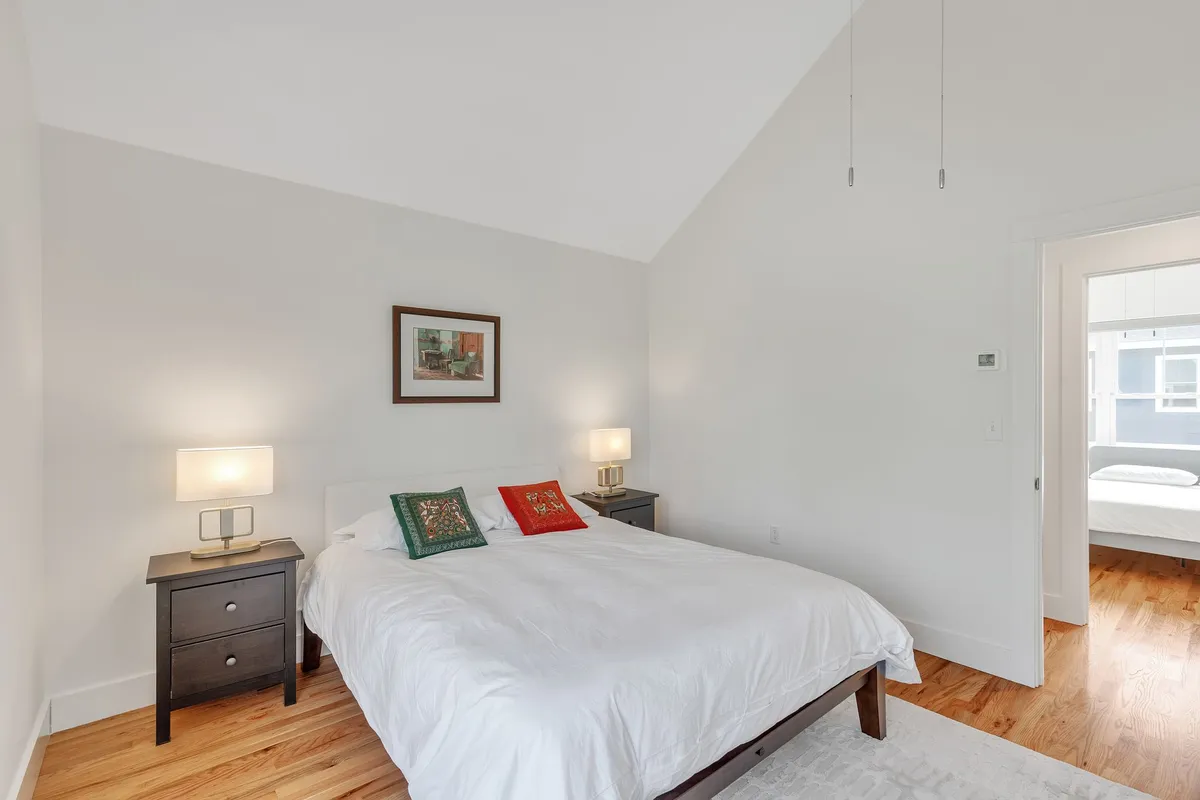
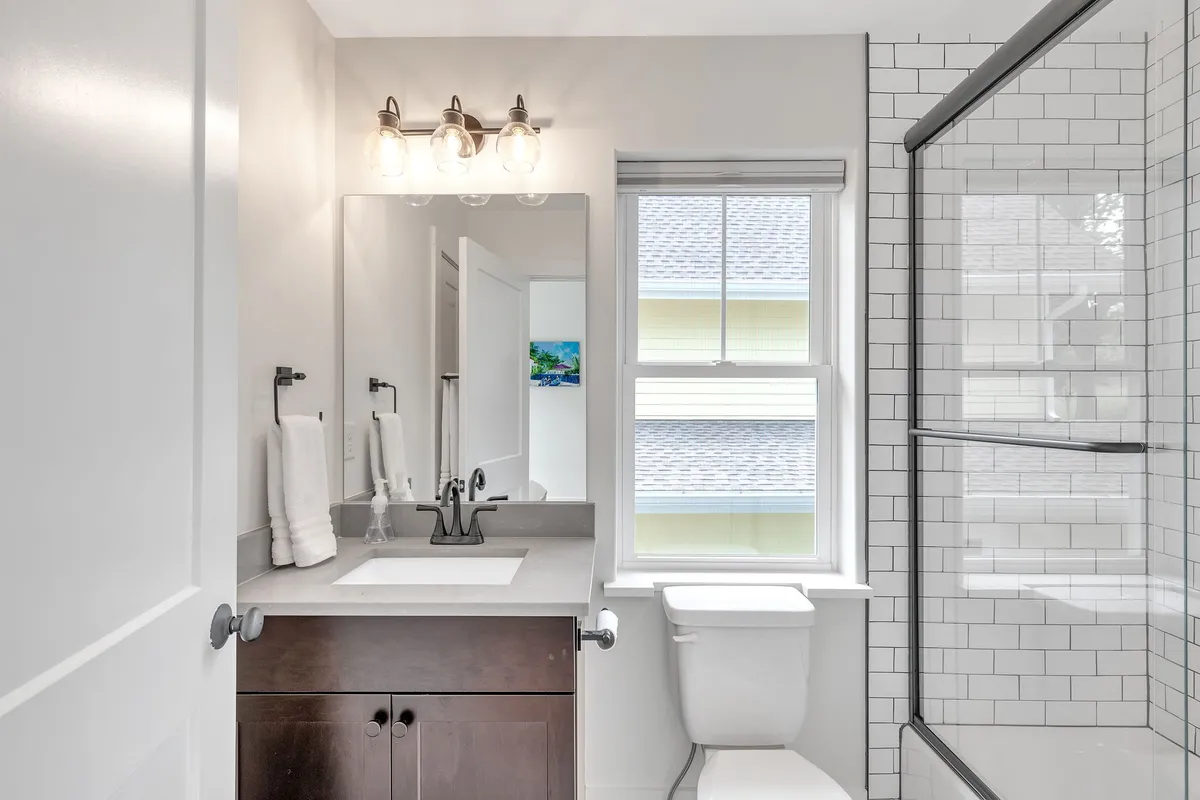
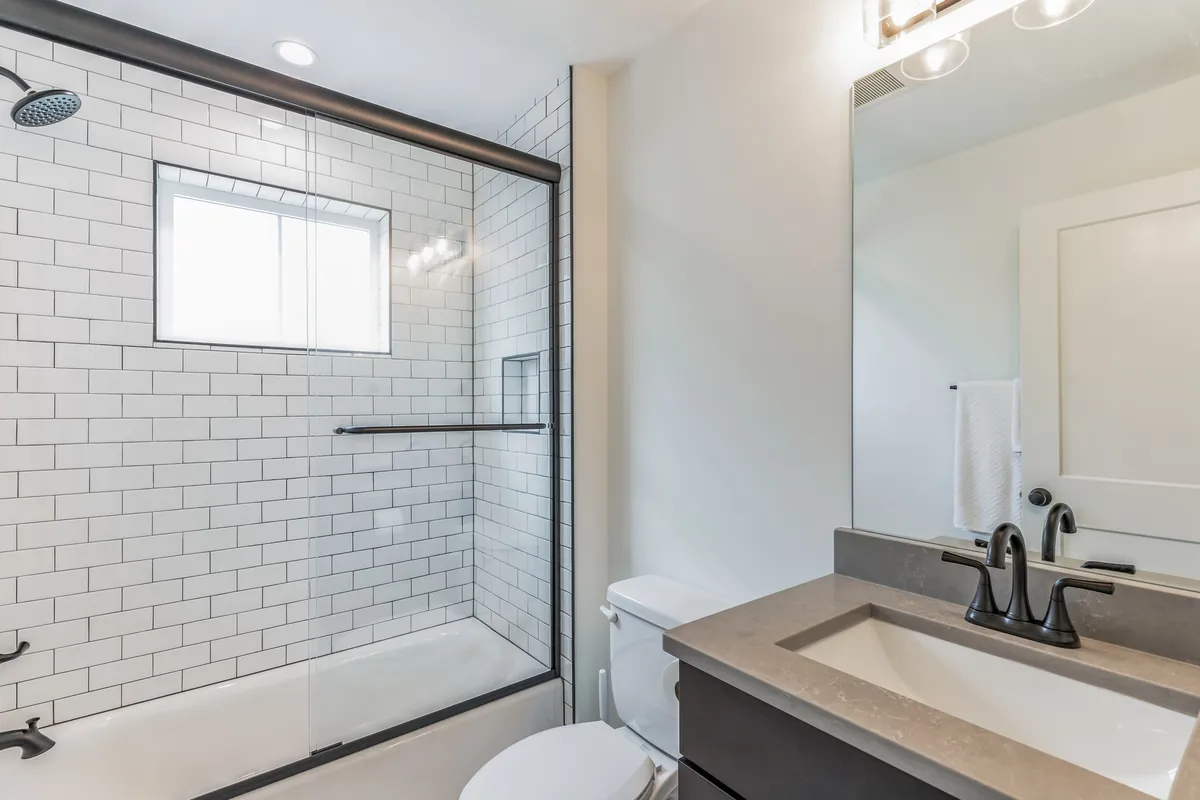
Productivity & Recreation Zone
Features
- • Dedicated workspace with monitor and printer
- • Spacious family room
- • Walk-out patio
- • Workspace near family room
- • Direct access to backyard and patio
Designed with extended stays and remote work in mind, the lower level features a dedicated workspace equipped with a computer monitor and printer—ideal for professionals, students, or anyone needing a quiet corner for productivity. Adjacent to this, a spacious family room invites post-work relaxation, while the walk-out patio creates an effortless indoor-outdoor flow for breaks or evening gatherings overlooking the ravine.
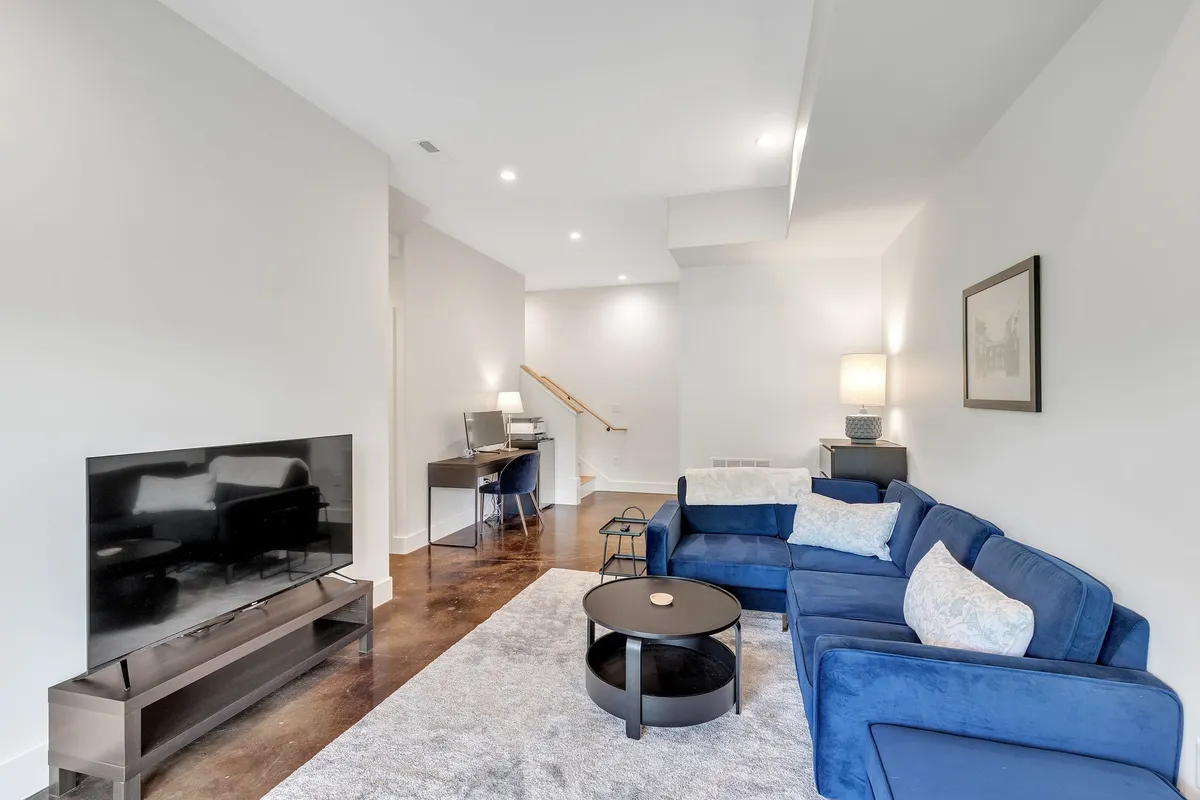
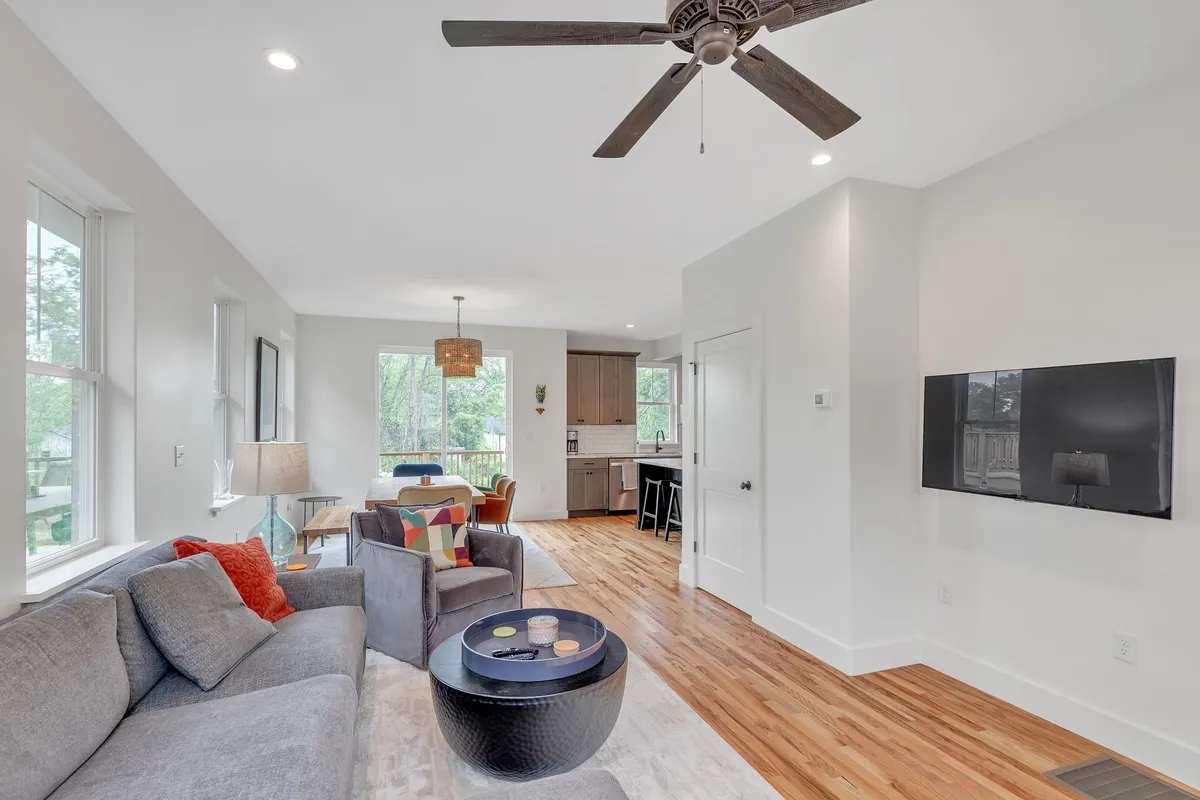
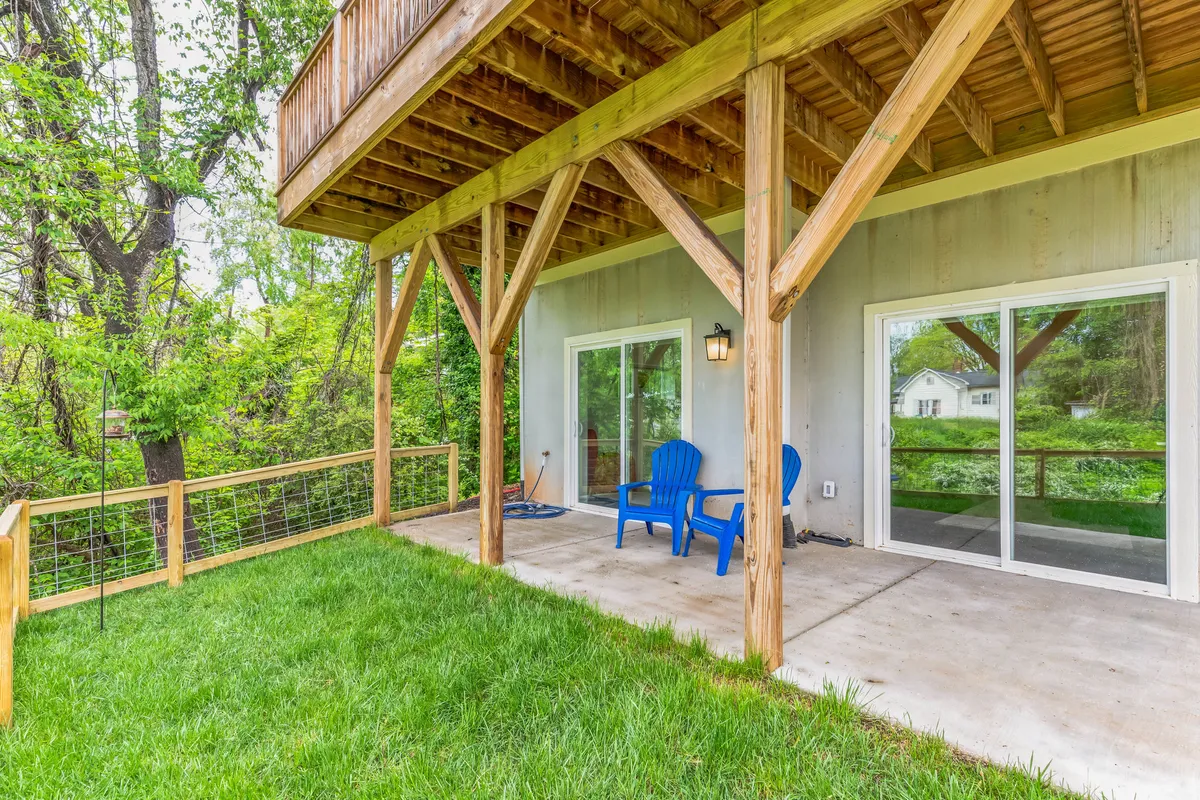
Explore the Area
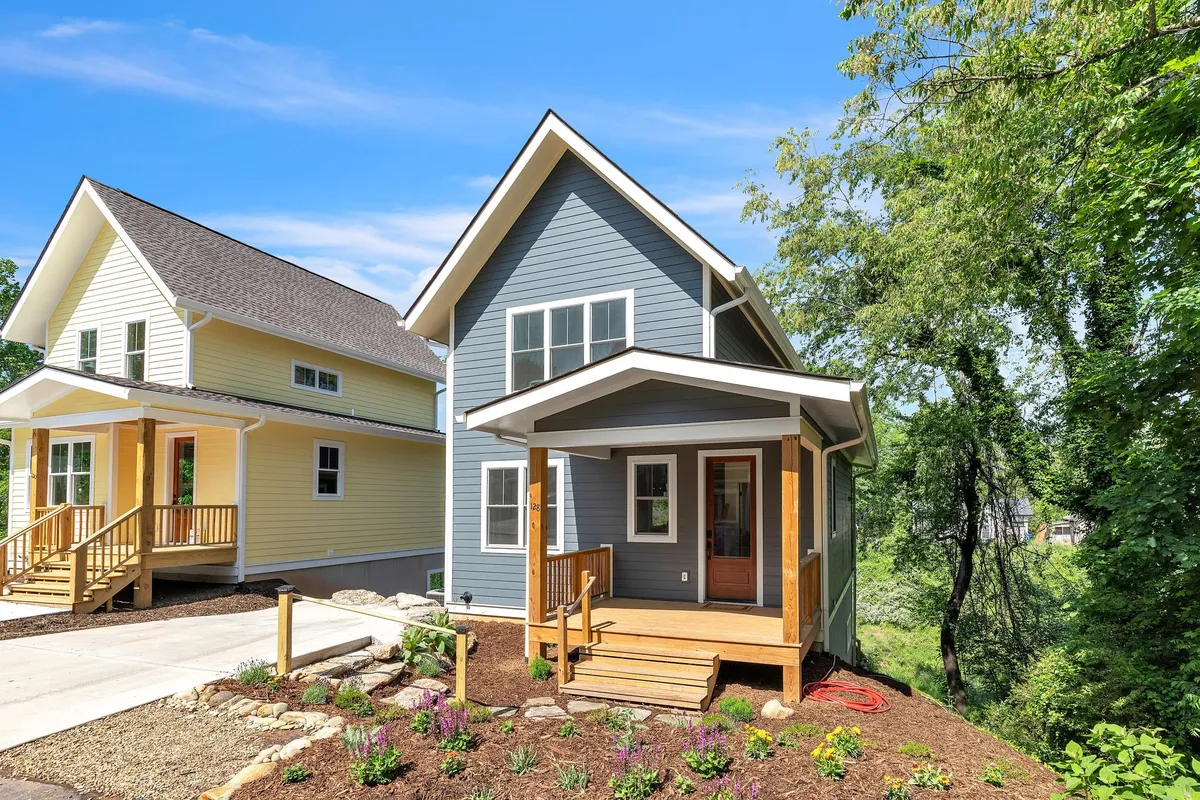
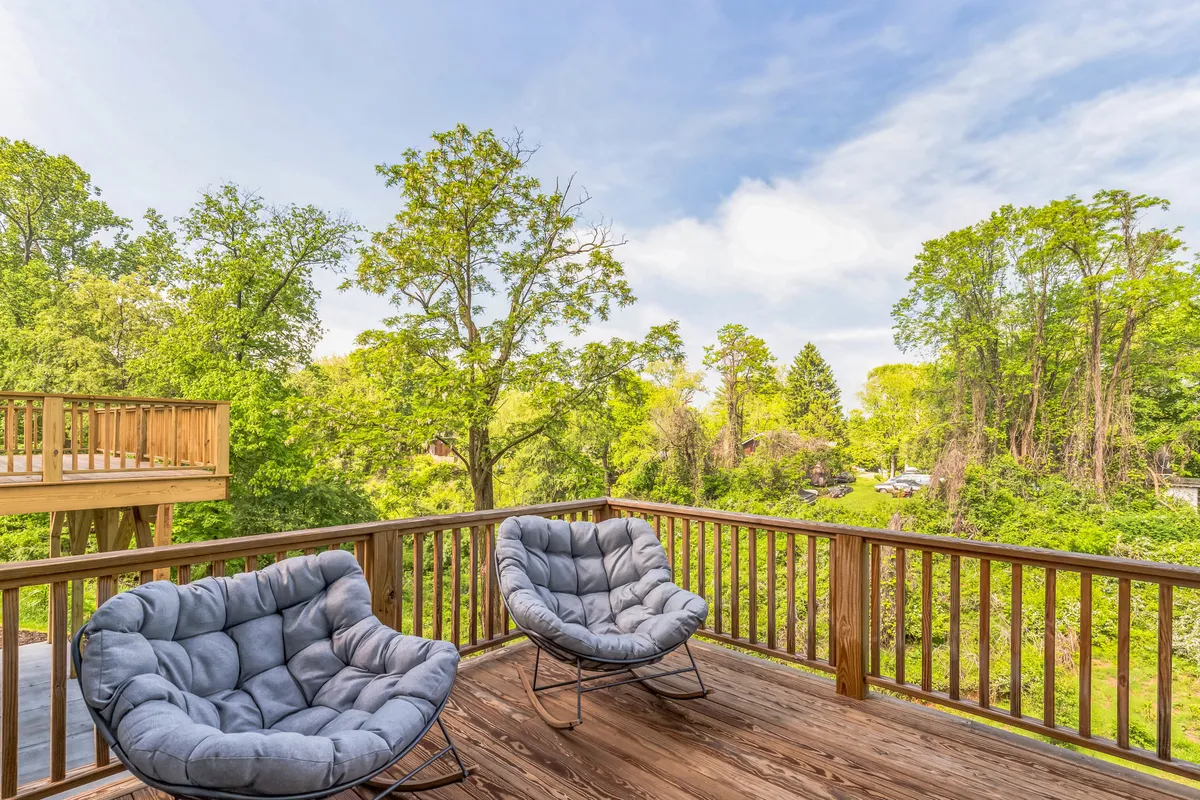
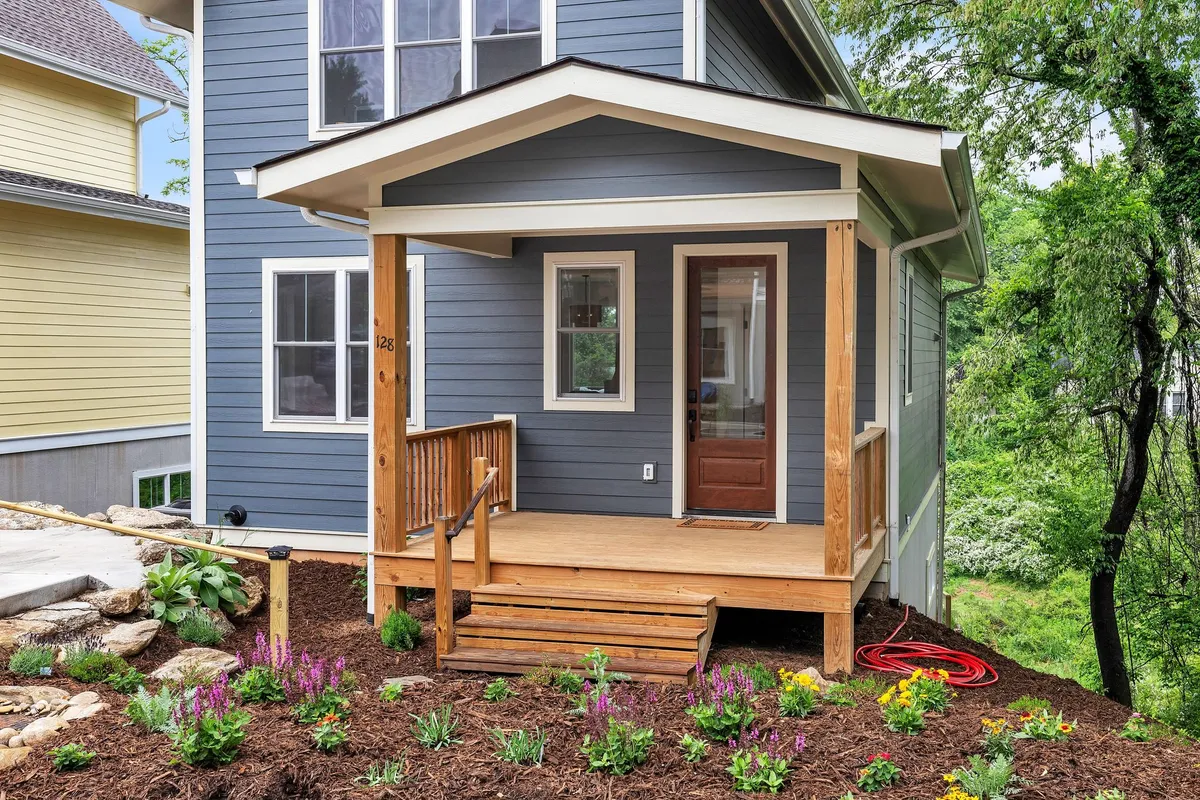
Work, Relax, and Explore: Tailored for Traveling Professionals
Asheville is more than just a beautiful mountain town—it's a rising destination for remote work and professional opportunities. From your base at 128 Alma Lane, you're just minutes from downtown's vibrant coworking spaces, coffee shops, and acclaimed restaurants. After a productive day at the dedicated workspace (with monitor and printer included), unwind with a stroll or jog along the scenic trails of French Broad River Park, conveniently nearby. For a change of scenery, explore local galleries or attend one of Asheville’s many networking and professional events.
Highlights:
- Walk to French Broad River Park for outdoor breaks
- Quick drive to downtown Asheville’s cafes and coworking options
- Easy access to Route 240 for business travel
- Modern amenities and quiet spaces for focused work
Perfect for: Traveling professionals seeking comfort, convenience, and a seamless work-life balance during longer stays.
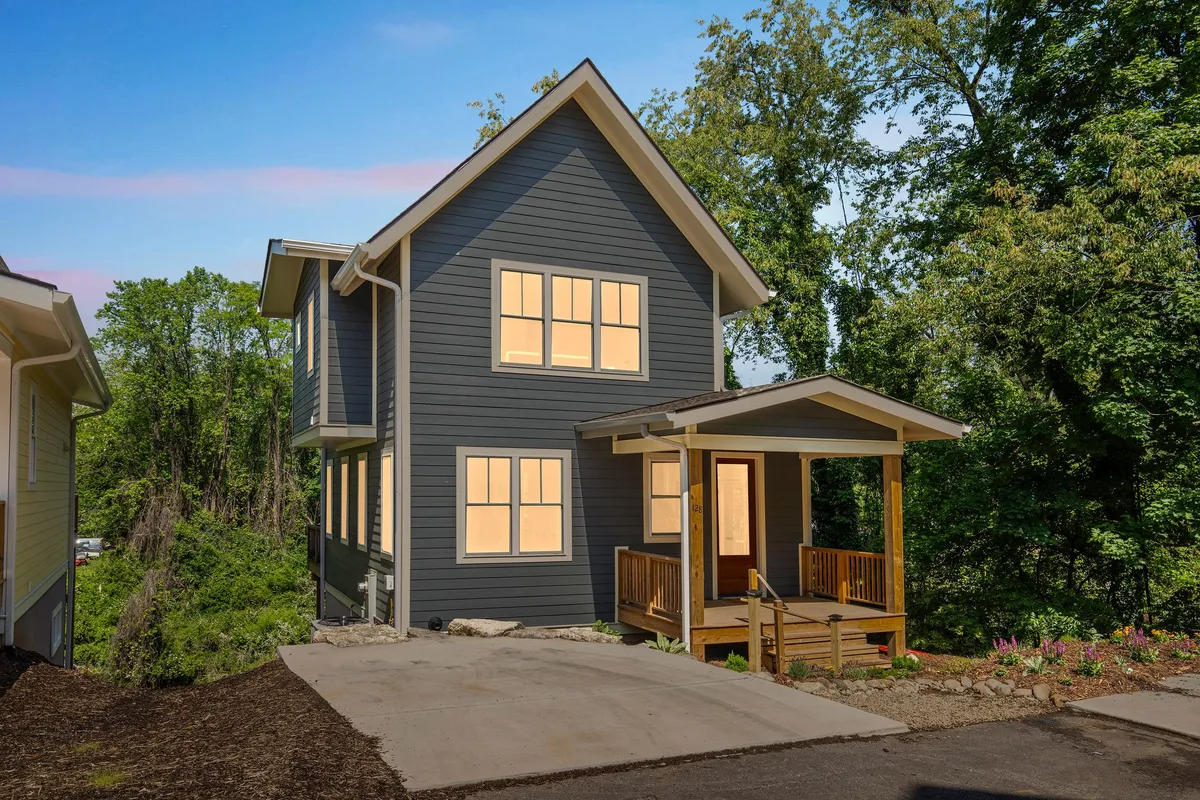
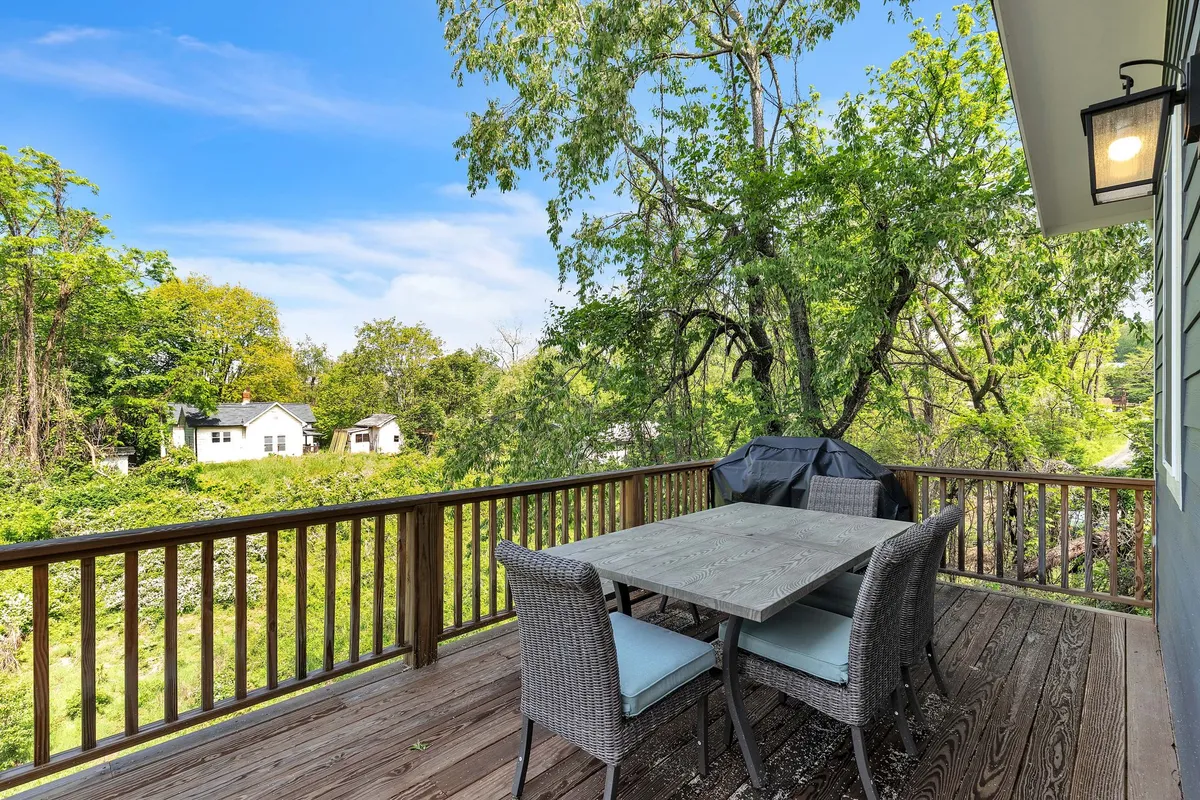
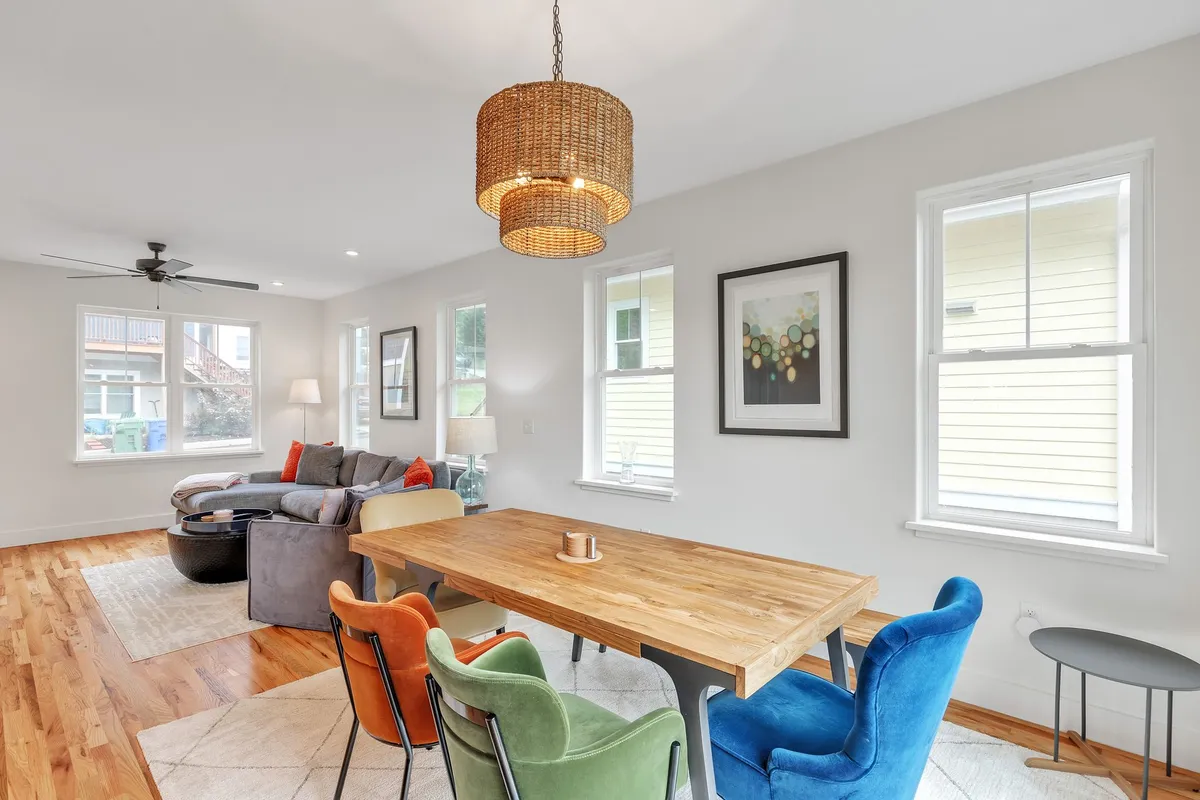
Seamless Relocation: Family-Friendly Fun and Everyday Ease
Relocating or in-between homes? Families will appreciate the comfort and convenience of this spacious, modern retreat. With multiple bedrooms, open living/dining space, and an outdoor deck overlooking the ravine, there’s room for everyone to spread out. Your central location means essentials are always close: grab groceries at Ingles or Whole Foods, explore Asheville's renowned family-friendly restaurants, or burn off energy at nearby West Asheville Park. Kids and adults alike can enjoy easy access to outdoor adventures along the French Broad River Greenway or a day trip to the Biltmore Estate.
Highlights:
- Minutes from shopping, parks, and schools
- Quick drives to downtown attractions and local services
- Quiet neighborhood, well-suited for families
- Extended stay comfort with modern amenities
Perfect for: Families in transition seeking a welcoming, practical home base during their move or home renovation.
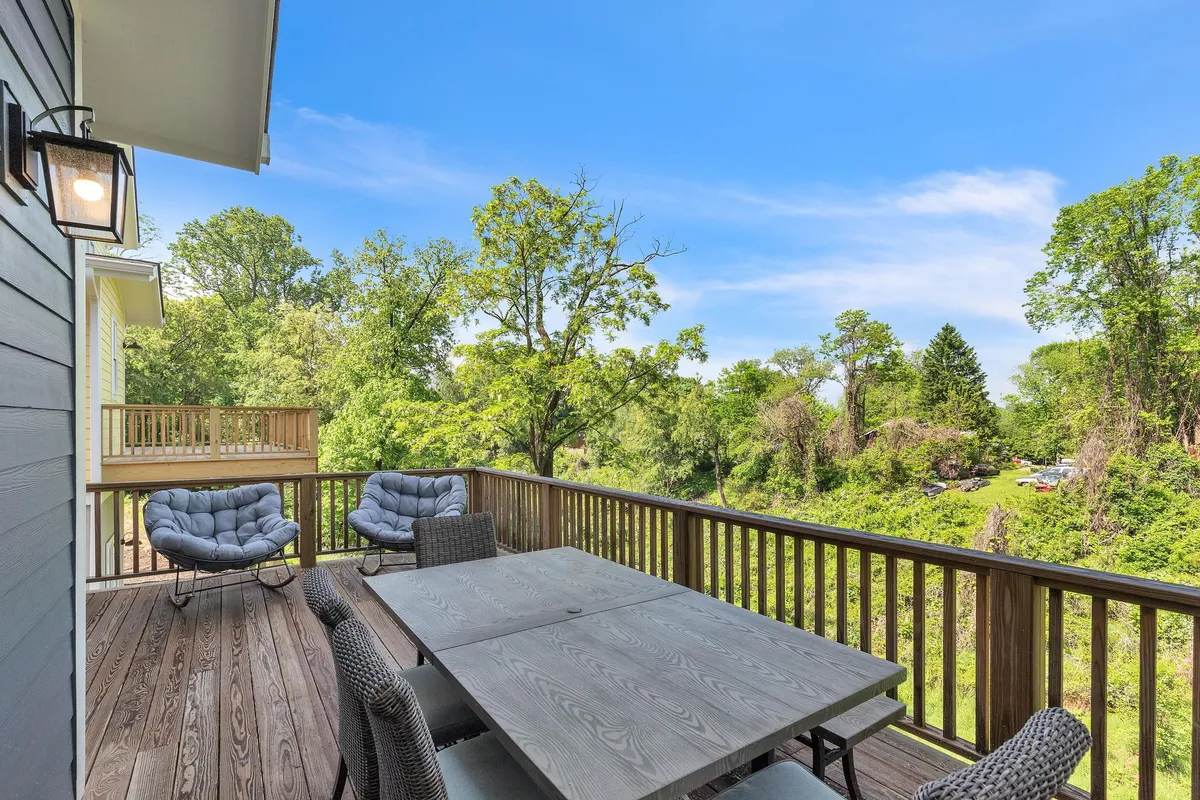
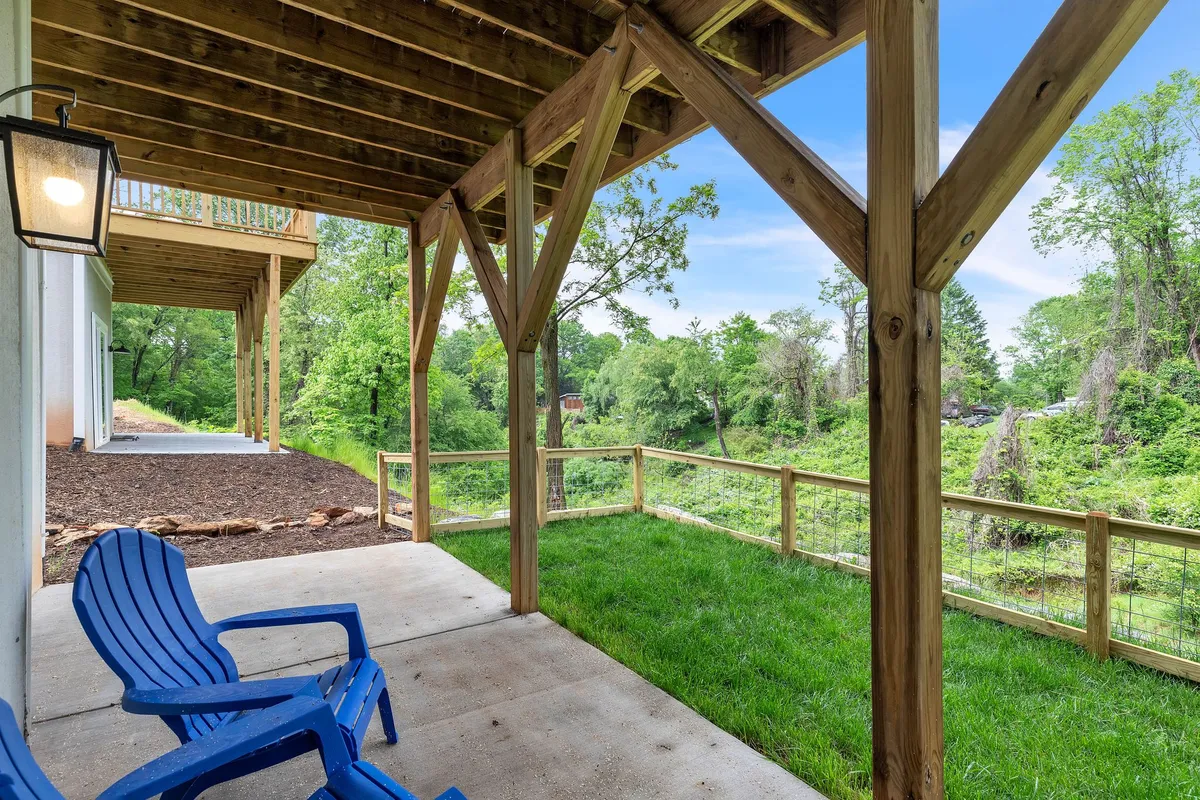
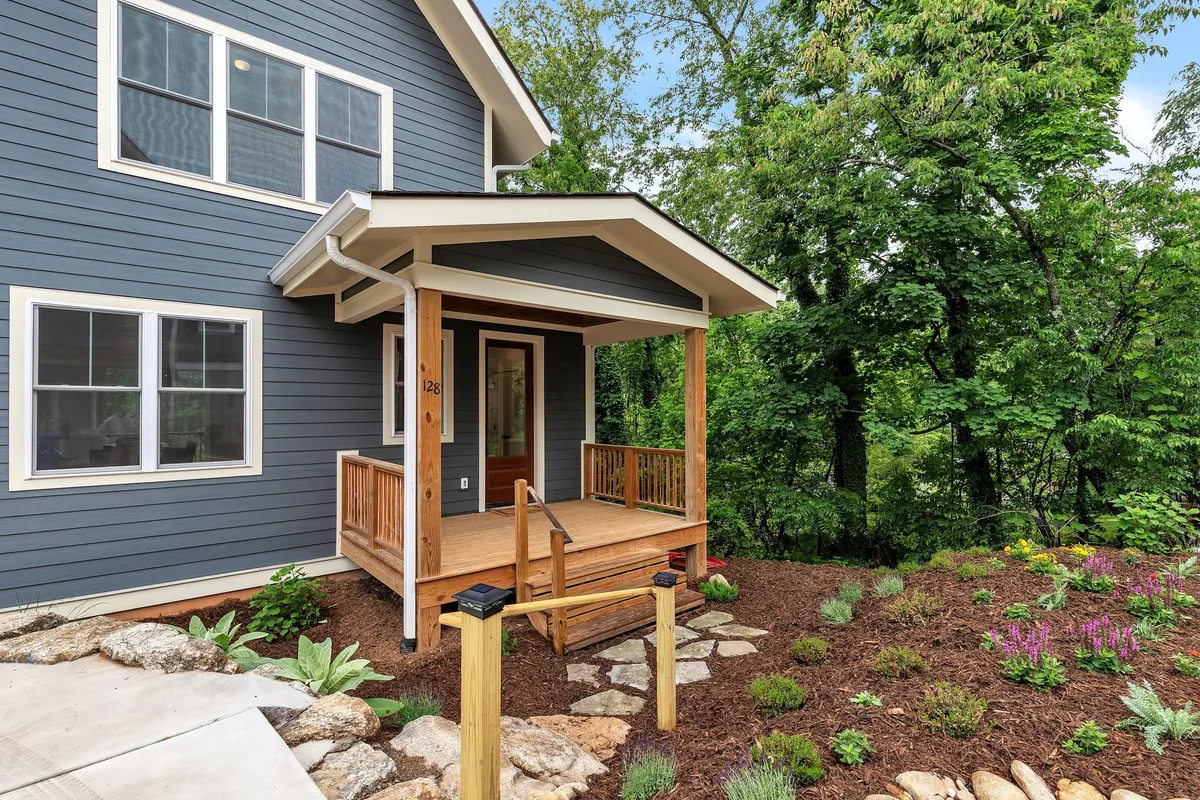
Culture, Cuisine, and Nature: The Asheville Experience for Long-Term Vacationers
Embrace all that Asheville has to offer during your extended stay. Start your mornings with coffee on the sunny deck, then spend your days exploring the nearby River Arts District, home to dozens of studios and galleries. Sample the city’s celebrated farm-to-table cuisine, or take a leisurely bike ride along the French Broad River Greenway. Nature lovers can easily access the Blue Ridge Parkway for unforgettable hikes and scenic drives, all less than 10 miles from your door. Return to a peaceful, spacious home designed for comfort, relaxation, and making the most of every moment in Asheville.
Highlights:
- Proximity to River Arts District, downtown dining, and local markets
- Relaxing outdoor spaces for reading or sunset views
- Access to hiking, biking, and nature within minutes
- Modern amenities for a stress-free, extended retreat
Perfect for: Retirees, sabbatical takers, and long-term vacationers looking to savor Asheville’s unique blend of art, food, and mountain beauty.
Property Amenities
Facilities & Security
Self Check-in/Check-out
Free Parking
Comfort & Lifestyle
Hair Dryer
Ice-maker
Dishwasher
Toaster
Clothes Washing Machine
Clothes Dryer
Stove
BBQ Grill
TV
Laundry Basics: Clothes Dryer, Clothes Washing Machine
Oven
Standard Essentials
Towels
Climate Control
Cooking Basics
Bed Linens
High-Speed Internet
Shower/Bathtub
Cooking Space: Full Kitchen
Kitchen Basics: Basic Dishes & Silverware, Microwave/Convection Oven, Refrigerator
Ready to Book Your Stay?
Book your stay today!
Select Check-in Date
Cancellation Policy: Standard
Cancelation PolicyYou can cancel this Vacay and get a Full refund up to 14 days prior to arrival
Important Information
Rental Term
- This home is available to rent on a 30 plus day basis.
Check-in and Check-out Procedures
- Self check-in/check-out is available.
Property Access
- The home comes with two parking spaces.
- The property overlooks a ravine at the back.
- Spacious deck right off the main level living space with comfortable furniture.
- Additional outdoor space on the lower level patio.
Policies and Rules
- Pets are not allowed at this home.
- Smoking and vaping is strictly prohibited at this home.
- No smoking allowed.
- Minimum age: 23 years.
- Children allowed.
- No events allowed.
Fees and Payments
- A damage waiver is required during your stay. This is charged to your payment method on file at the time of reservation and you do not need to purchase a separate policy.
Parking Information
- The home comes with two parking spaces.
- Free parking is provided.
Utilities and Amenities Access
- Brand new fully equipped kitchen.
- Work area for traveling professionals in the basement with a computer monitor and printer.
- Towels and bed linens provided.
- High-speed internet available.
- Clothes washing machine and dryer available.
- Dishwasher available.
- Toaster available.
- Hair dryer provided.
- Climate control available.
- Cooking basics provided.
- Ice-maker available.
- Stove and oven provided.
- Basic dishes, silverware, microwave/convection oven, and refrigerator provided.
- TV available.
- BBQ grill available.
Occupancy
- Maximum guests: 6
- Bedrooms: 3 (2 Queen beds, 1 King bed)
- Bathrooms: 3.1
Safety and Emergency Information
- [No specific safety or emergency information provided.]